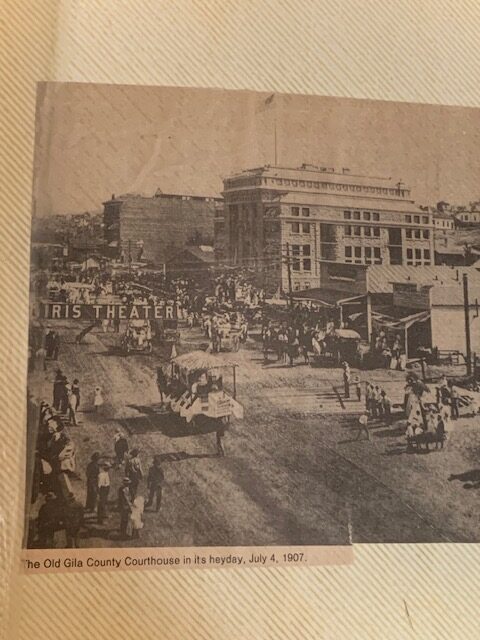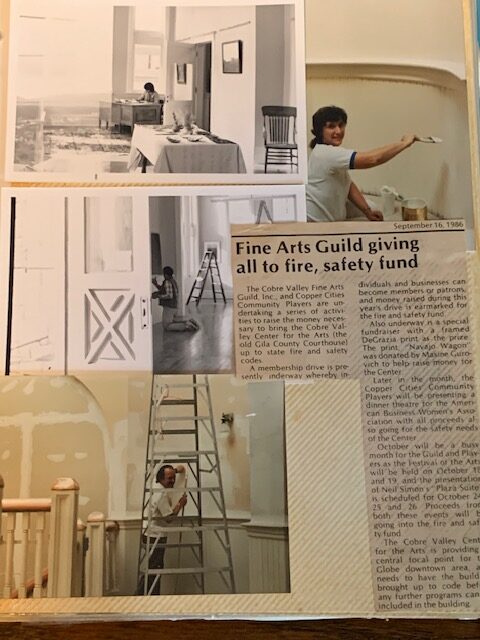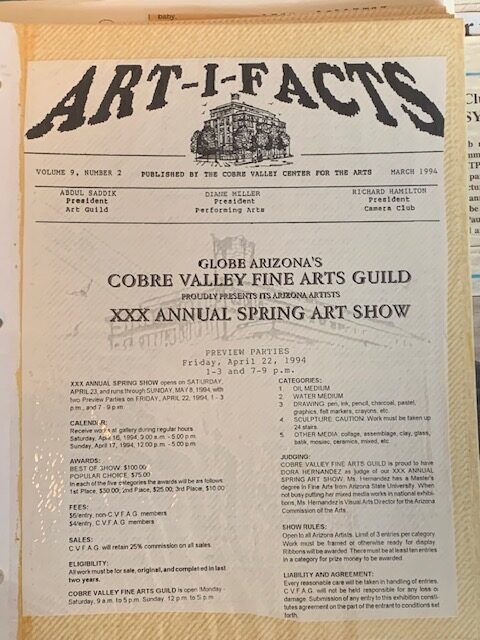about us
HISTORY OF THE BUILDING
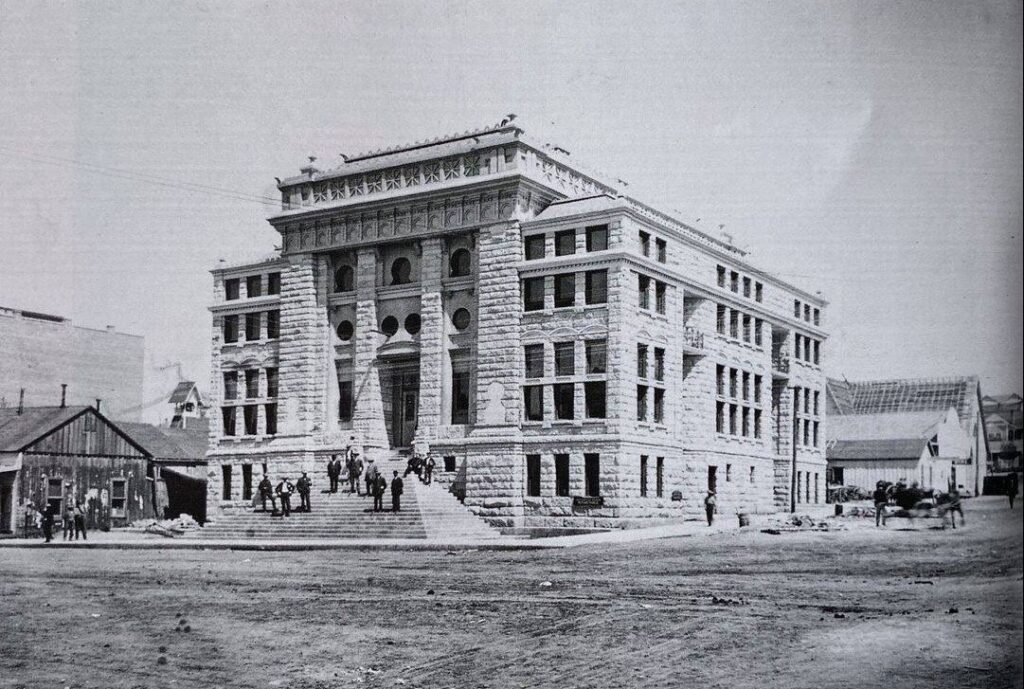
Built in 1906, the Gila County Courthouse was one of the grandest structures in downtown Globe. Built during the hey-day of the towns’ early boom years, it was designed to impress.
According to Bill Haak, in his book, Globe’s Historic Buildings, “Its design was called modern composite, having Egyptian ornamentation and a French Renaissance roof arrangement. Inside features included decorative pilasters, arches, fireproof vaults and high ceilings. And a grand staircase with copper clad railings filled a central atrium.”
The building was constructed as a replacement for the first one-story courthouse of 1887, as well as serve as the Sheriff’s Office. Over the next 70 years, the County modified the interiors to make more offices, covering over much of the building’s original grandeur. When they eventually moved out of the Old Courthouse in 1976 into new quarters on Ash Street, the building sat empty, with the exception of sporadic activity on the main floor for nearly 10 years.
That is when a group of concerned citizens and local artists launched a grassroots effort.
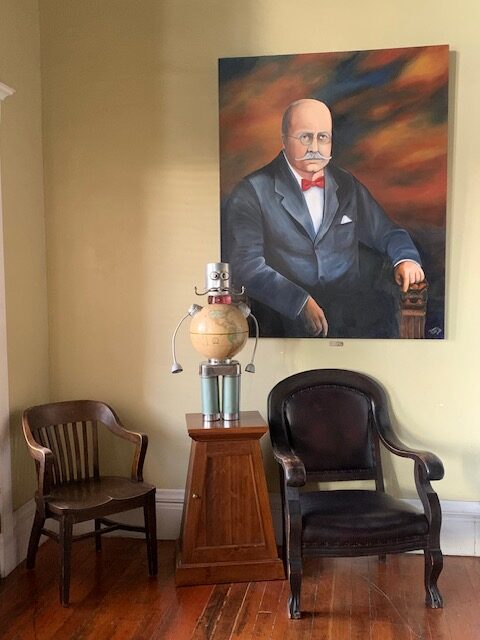
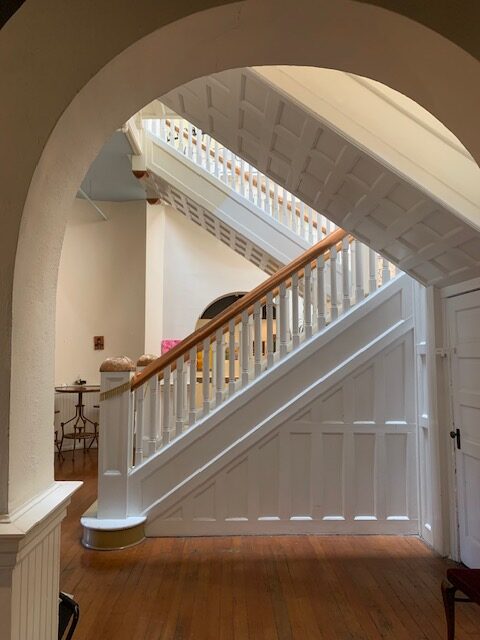
The year was 1984 and a small group convinced the County to “give” them the building, in exchange for “fixing it up”. While it hadn’t served the county since 1976, demolishing it had been too cost prohibitive to do.
That began what would be a 20-year labor of love to restore the building to its original grandeur. The group recovered the original floor plan of the building and began tearing out seventy years of remodeling add-ons by the County until they were able to open up the arches and expose the copper-clad staircase with its atrium views. It was back breaking work by an all-volunteer army of artists and local citizens. It was their vision of what “could-be” that kept work going on the building.
SOME MORE FACTS
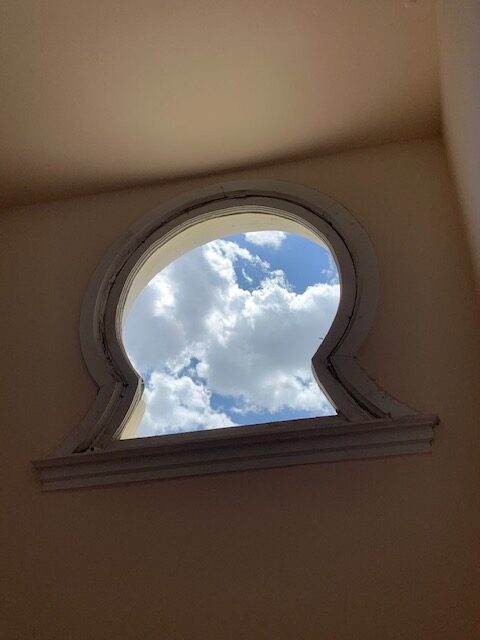
- The old Courthouse was designed by William R. Norton, also the architect of the Phoenix Carnegie Library. An interesting aside: the architect’s previous residence was recently restored and converted to a B&B in Phoenix.
- It cost $33,950 ($1,008,820.30 in 2019 dollars) to construct between 1906-1907.
- Unusual porthole and keyhole windows, balconies and copper-clad bannisters.
- Noted for its locally quarried stone (Dacite – Day-sight) and craftsmanship (carved adornments including acorns upon the stone near the top of the Broad Street facade, for example).
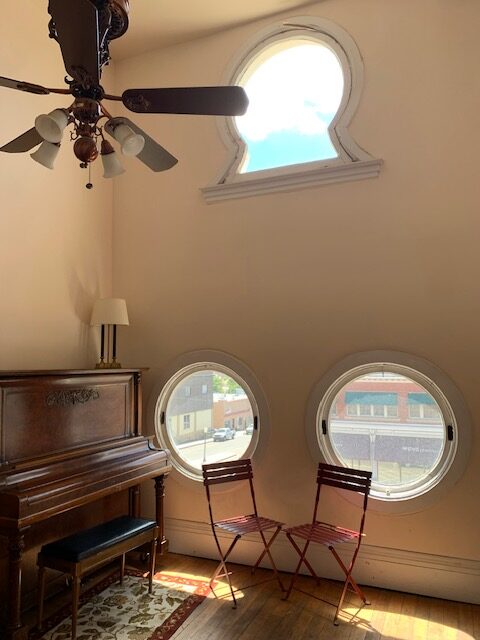
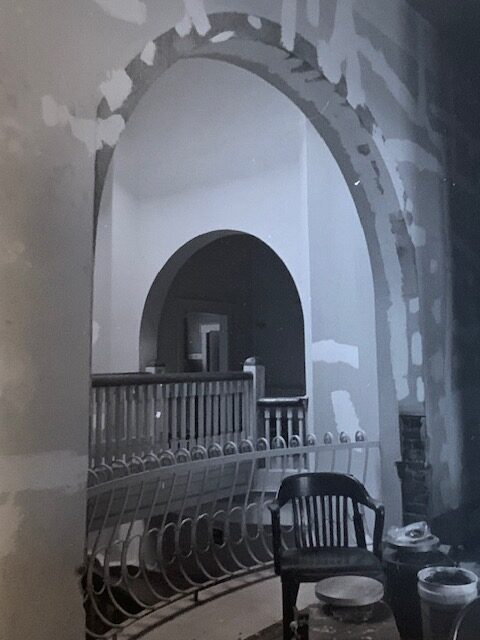
- The building has seven vaults, all added in 1912. Different manufacturers were used, possibly due to the fear of break-ins by safecrackers in a time when property deeds were as valuable as gold.
- It also used to have jail cells in the lower level. The 16 cells were overcrowded upon opening, leading to a larger facility built on the site of the gallows next door in 1910.
